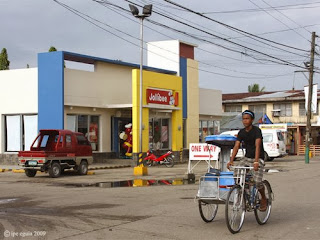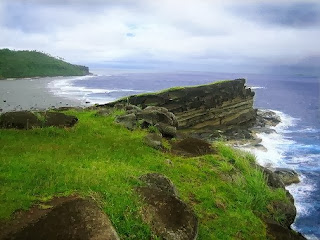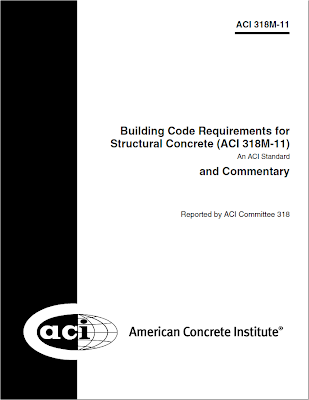REGISTERED Professional CIVIL ENGINEER, 1991
(Professional Regulation Commission, PRC, Philippines)
He obtained his BS -Bachelor of Science in Civil Engineering (BSCE),
from the Divine Word University of Tacloban City, Philippines,
A Catholic School run by
Society of the Divine Word (SVD)
He got a very GOOD GRADES in (major subjects):
--College Algebra =1.5, Instructor: Engr. Gina Manillo-BSChem-Cum Laude,
--Trigonometry =1.5, Instructor: Engr. Capon,
--Analytic Geometry =1.6, Instructor: Engr. Virgilio Lerios-CE-Cum Laude,
--Differential Calculus =1.75, Instructor: Engr. Gina Manilio-BSChem-Cum Laude,
--Integral Calculus =1.5, Instructor: Engr. Virgilio Lerios-CE-Cum Laude,
--Physics =1.75, Instructor: Engr. Arandia,
--Mechanics =1.75, Instructor Engr. Arandia.
MEMBERSHIP OF ORGANIZATIONS:
MEMBER of the PRESTIGIOUS INTERNATIONAL ORGANIZATION, the AMERICAN CONCRETE INSTITUTE (ACI), since 2004. This Organization authored/published the ACI 318 Code. Adopted as a REFERRAL CODE by almost ENGINEERS of more than 100 COUNTRIES in the WORLD, and adopted by more than 20 countries worldwide for use in their national codes.
The ORIGINAL COPY of the following:
- ACI 318-1999, 2002, 2005, 2008, 2011, 2014- BUILDING CODE Requirement for Structural Concrete, in Metric and English units;
- ACI- MANUAL OF CONCRETE PRACTICE-2008 (6 volumes),
- ACI -DESIGN HANDBOOK-, 1997 and 2009.
- Detailing Manual-SP-66- 2004;
- AASTHO LRFD Bridge Design Specifications, 2007, 2010, 2012;
- AASHTO Standard Specs for Highway Bridges, 16th edition-1993,
- AASHTO Standard Specifications for Highway Bridges, 17 edition-2002;
- ASCE 7-2005 and 2010-Mininum Design Loads for Buildings and other Vertical Structures,
- CRSI Design Handbook-2008,
- CRSI Manual of Standard Practice;
- Steel Construction Manual, 9th ed. and 13th-edition, 2005.
- PCI Design Handbook, 7th edition,
- UK-Steel Designer's Handbook 7th edition
(valued at 4,000 US Dollars, all of these are AVAILABLE at his RESIDENCE)
 |
| Manual of Concrete Practice |
MEMBER of the PRESTIGIOUS INTERNATIONAL ORGANIZATION, the AMERICAN SOCIETY of CIVIL ENGINEERS (ASCE); MEMBERSHIP No. 422237, since 2004.
This Society authored/published the "Minimum Design Loads for Buildings and other structures ASCE 7-2005"
Life Member of the PHILIPPINE INSTITUTE of CIVIL ENGINEERS (PICE).
TRAININGS:
He had undergone TRAINING for NATIONAL BUILDING CODE of the Philippines: CIVIL/ STRUCTURAL REQUIREMENTS; STRUCTURAL ANALYSIS and DESIGN CALCULATIONS; Conducted/Sponsored by DPWH Central Office, Port Area, Maniila, Philippines on1995.
PROFESSIONAL BACKGROUND and EXPERIENCES:
**HE HAD DEVELOPED SEVERAL MS-EXCEL SPREADSHEETS COMPUTER SOFTWARE PROGRAMS using MOMENT DISTRIBUTION for STRUCTURAL ANALYSIS and DESIGN CALCULATIONS to make works easier for Structural Engineers and Design Engineer since 2006; A DESIGN TOOLS by ENGINEER for ENGINEERS.
**His innate passion for Structural Engineering being a Practicing Engineer for almost 20 years. He focused his sights on acquiring for himself further education and more knowledge in computer software programs, he continuously study (self taught) in programming using MS-Excel Spreadsheets software, and He COLLECTED and ACQUIRED NUMEROUS MS-EXCEL Spreadsheet Computer Software Programs from his contacts Professional Engineers (Alex, Rod, Shaiq, David, Redem) in the United States of America through SOCIAL NETWORKING and AFFILIATION of American Concrete Institute(ACI) and American Society of Civil Engineers(ASCE). Passionate and dedicated to his craft, He leads MCL Engineers and associates with a genuine know-how for staying organized he built a relationship with a network of the most well–seasoned engineers.
"""CALCULATIONS are the CORNERSTONE of our CREDENTIALS as an ENGINEER. ENGINEERS and LAYMAN and/or Ordinary PEOPLE do not talk about CALCULATIONS. In almost 20 years of experience working across the country from private to government, and to private practice again, it is an embarrassment of silence. It is a TABOO SUBJECT, likely POLITICAL, PERSONAL and HIGHLY SELECTIVE. IT IS SOMETHING that DIVIDES the GENERATIONS rather than UNITES. CALCULATIONS is intimate the way we work, the way we think, and the way we present ourselves to our peers and friends."""
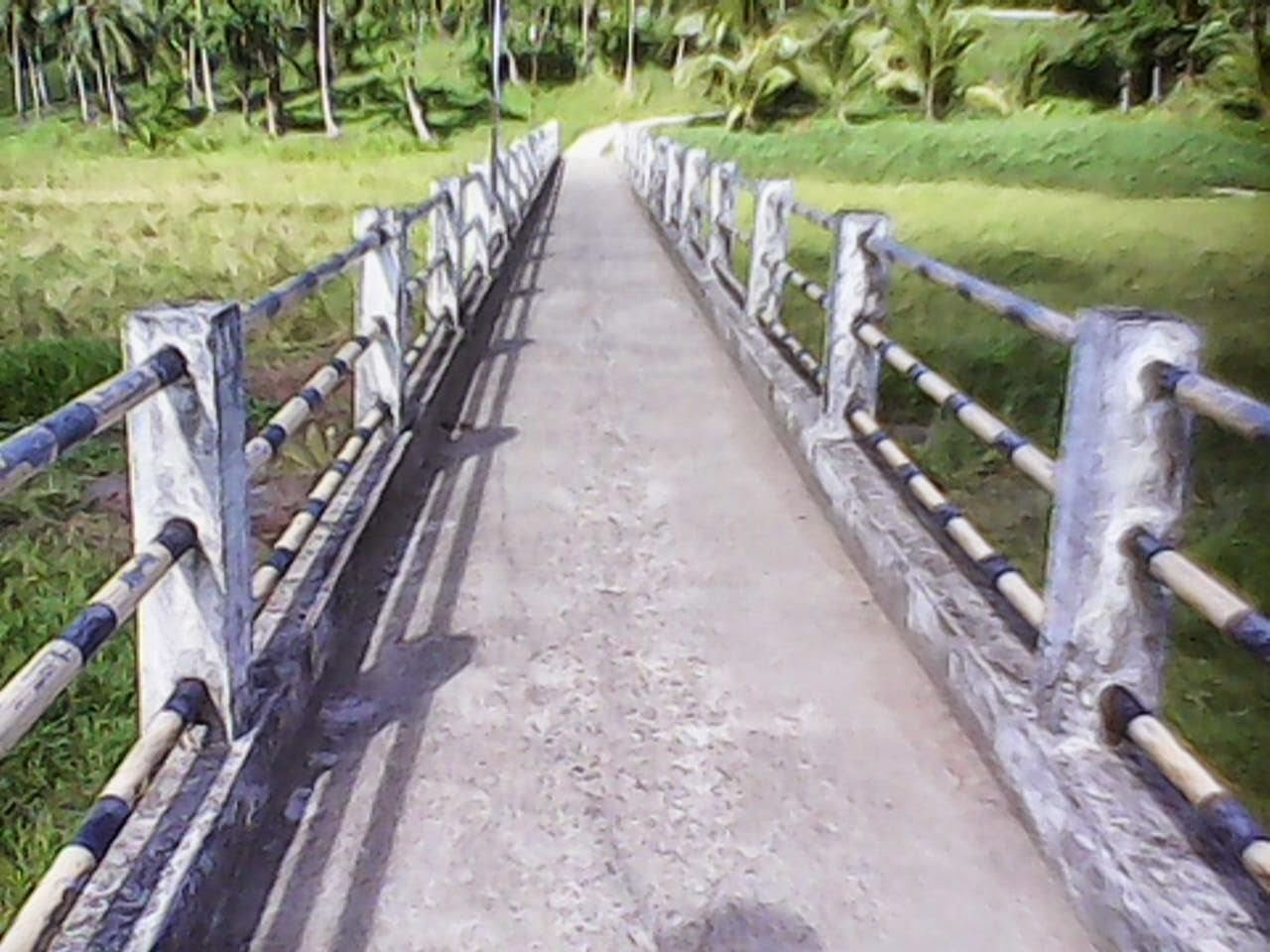 |
| Pedestrian Bridge-6 spans at 11.0 meter/span -KALAHI-CIDSS Projects |
***He was RESPONSIBLE for the STRUCTURAL DESIGN CALCULATIONS and ARCHITECTURAL Plans, and then Built the Dormitory/Residential Building (BALAY ni Bugto IMANUELE) owned by CONGREGATION of the SONS of IMMACULATE CONCEPTIONS (CFIC), DONA LUCIA HEIGHTS, MONDRAGON, N. Samar, Philippines, Cost of Construction 7.5MILLION Pesos on July 2003-April 2005.
 |
| The finished CFIC Building |
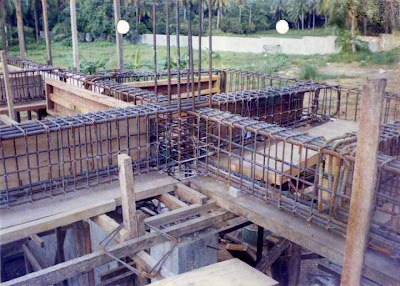 |
| Rebars, second floor beams showing L/3 and L/4 cut -off |
 |
| Detail of corner rebars, showed the confinement bars, layers spacing, L/4 cut-off |
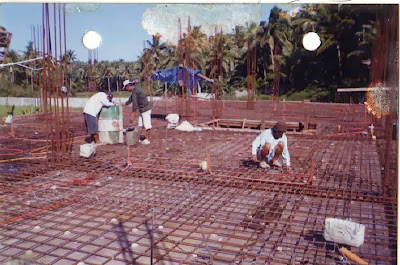 |
| Installed rebars for second floor, showing the L/4 cut-off bars for slab, L/3 for beams |
***He worked as Project Engineer in the construction of 500 Linear meters Bored piles and Post Tensioned Bridge ORAS BRIDGE; COST of Construction --110 MILLION PESOS at Oras, Eastern Samar, Philippines on 1996 -2000.
 |
| Oras Bridge -12 Spans @ 30.0 meter per span |
 |
| Oras Bridge present |
 |
| Oras Bridge Approach |
 |
| Side View Oras Bridge #1 |
 |
| Boring Operation using Boring machine at Oras E. Samar -1996 -2000 |
 |
| Bored Piling operation using 60 tonnes crawler crane -Oras Bridge -1996 to 2000 |
 |
| Bridge concrete deck slab with newly poured concrete |
 |
| Oras Bridge Slab with installed rebars and ready for pouring |
 |
| Concrete pouring for 50 meters depth per bored pile -1996 to 1999 |
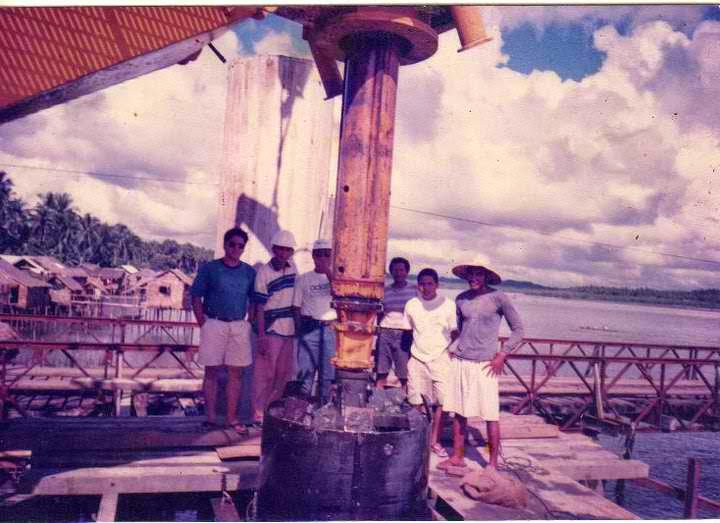 |
| Bored Pile Machine |
 |
| Actual Application of Super Mud to the bored hole |
 |
| Bored Piling operation, 50 meters depth per bored pile- Oras Brdige-1996 |
 |
| Installation and welding of Cage bars, bored piling operation, 50m per bored plie -1996 to 1998 |
 |
| Post tensioning of 7 wires strand TENDONS for 30 meters Girders, AASHTO Type IV, done by Freyssinet Philippines -1998 |
***He worked as Material Engineer in the Construction of 150 Linear meters Reinforced Concrete Piles, Post-Tensioned Bridge ALLEN JUBASAN BRIDGE 1, COST OF Construction-- 42 MILLION PESOS on 1992-1993.
***He worked as Asst. Project Engineer and Material Engineer in the construction of 235 linear meters, Reinforced Concrete Piles, Post Tensioned bridge, Catarman Bridge II and By-Pass Road; COST of Construction --105 MILLION Pesos on 1991 -1993.
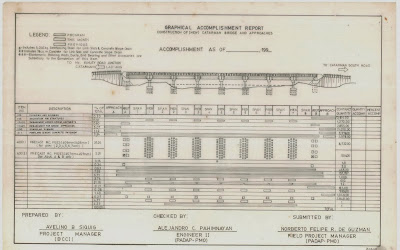 |
| CATARMAN Bridge- 8 spans at 28.4 meter per span - the PROFILE Diagram |
 |
| CATARMAN Bridge -Philippine-Australian Friendship Bridge-Present View |
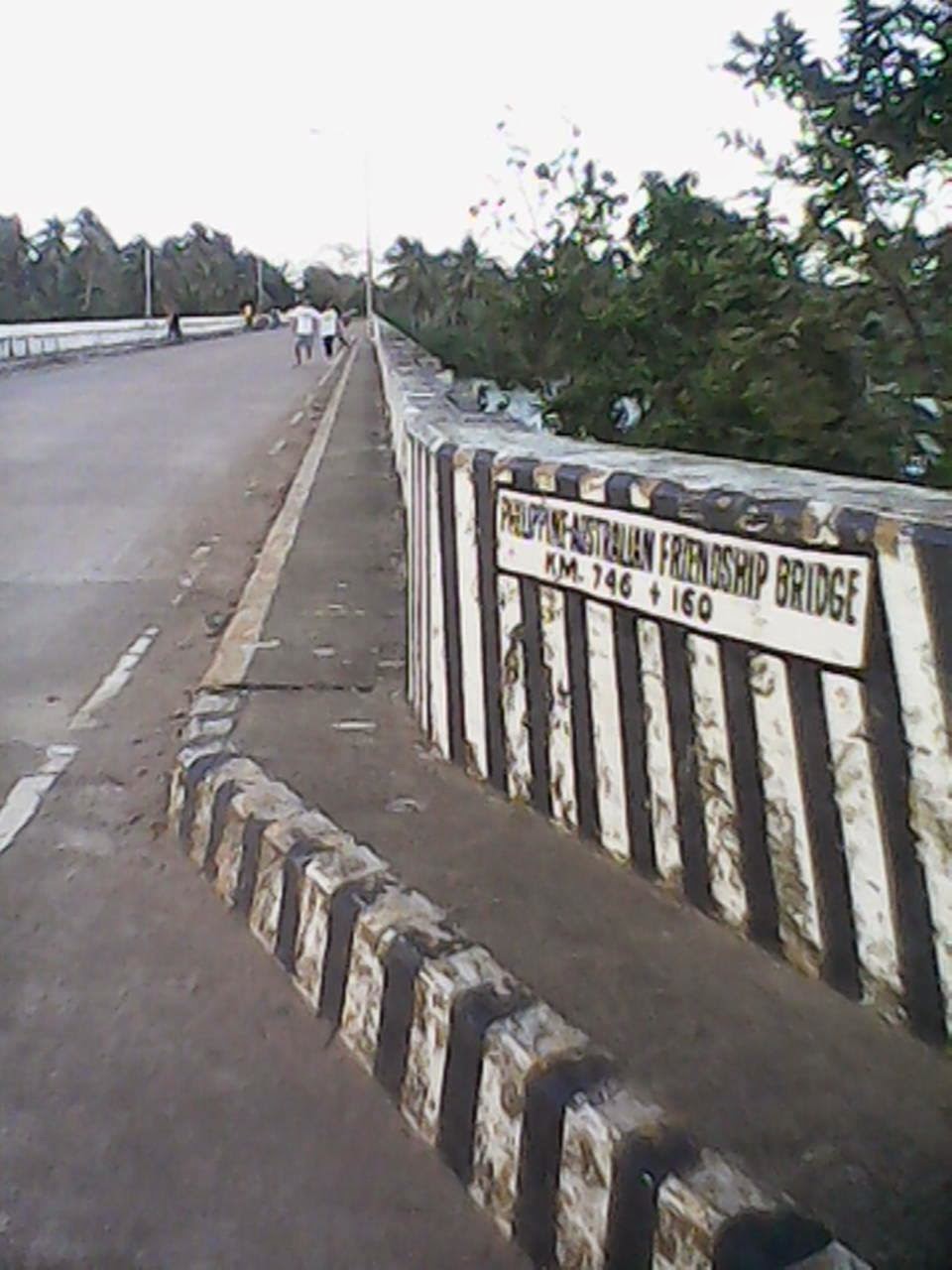 |
| CATARMAN BRIDGE -Philippines -Australian Friendship Bridge |
 |
| Catarman Bridge - Pier # 2 |
 |
| AASHTO TYPE IV Post Tensioned Girder |
 |
| AASHTO TYPE IV ELEVATION |
 |
| RC Pile Driving- 50 US tonnes Pile Pressure -1992 to 1994 |
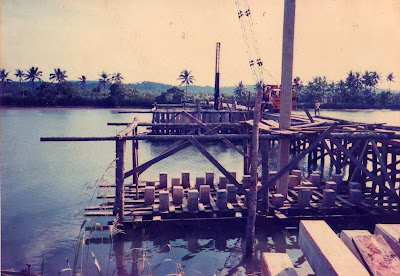 |
| RC Pile Driving -50 tonnes Pile Pressure, per RC Pile- 1992 to 1994 |
 |
| RC Pile Driving for Catarman Bridge in 1992 |
 |
| Steel Caging for 28.40 meters Post- Tensioned Girders, AASHTO Type IV -Modified |
 |
| 28.4 meters -Post Tensioned Girders, AASHTO Type IV -Modified, Post tensioning by Freyssinet Philippines |
 |
| Steel Fabrication of 28.4 meters Post-tensioned girders, post tensioning by Freyssinet Philippines |
NOTICE TO EVERYONE:
***STRUCTURAL ANALYSIS and DESIGN CALCULATIONS, using STAAD, PCA, ETABS, SAFE, SAP2000, CSI Columns, MS Excel Spreadsheets, etc.; and/or Manual (Hand) are the SPECIALTY WORKS of a CIVIL/ STRUCTURAL ENGINEERS (License to practice by PRC, ASCE);
***while DRAFTING and DESIGN DRAWINGS using autoCAD Computer Software or "HAND DRAWING" are the main JOBS / WORK of a DRAFTSMAN and/or autoCAD Operator........!
 |
| SECTION DESIGNER -ETABS V9.6.0-2009 |
